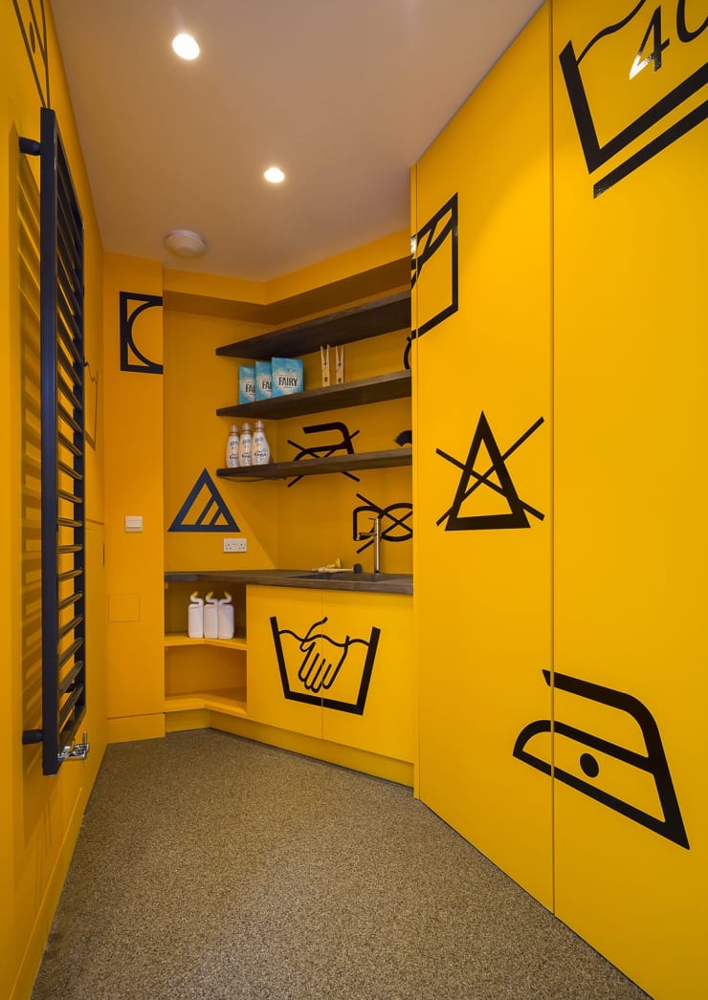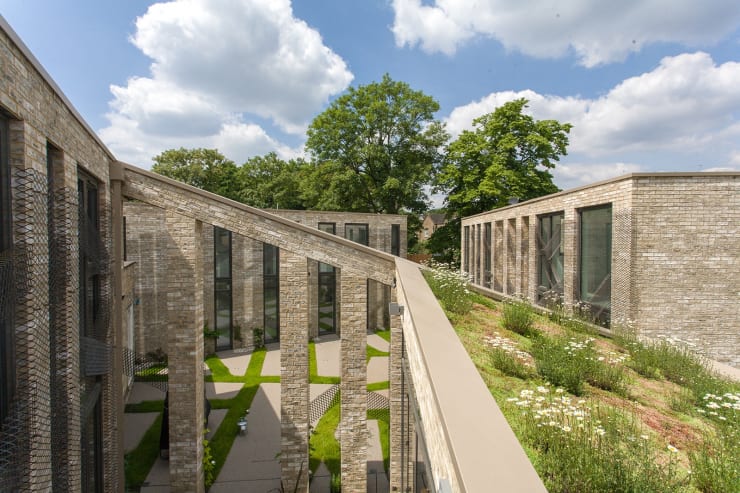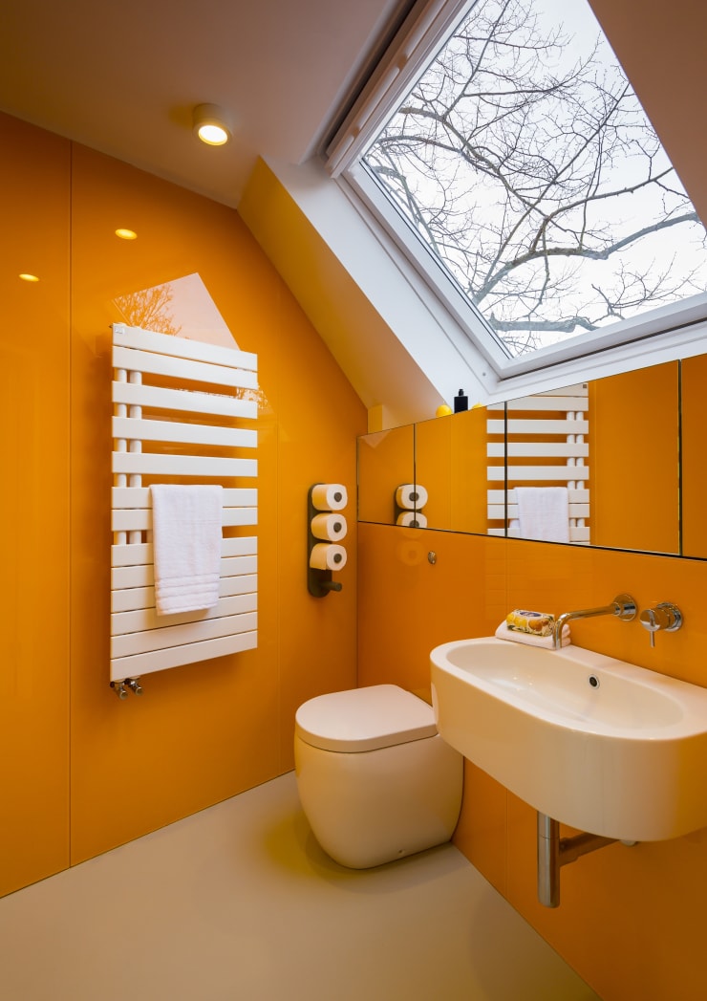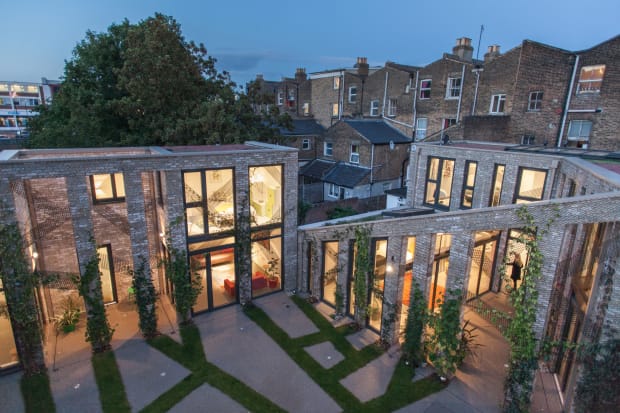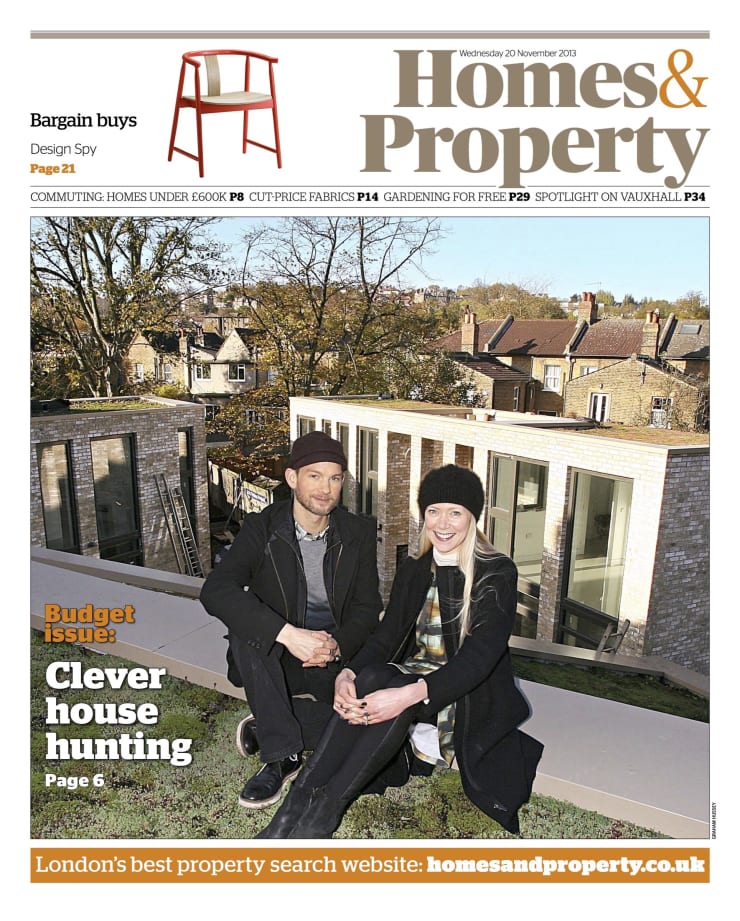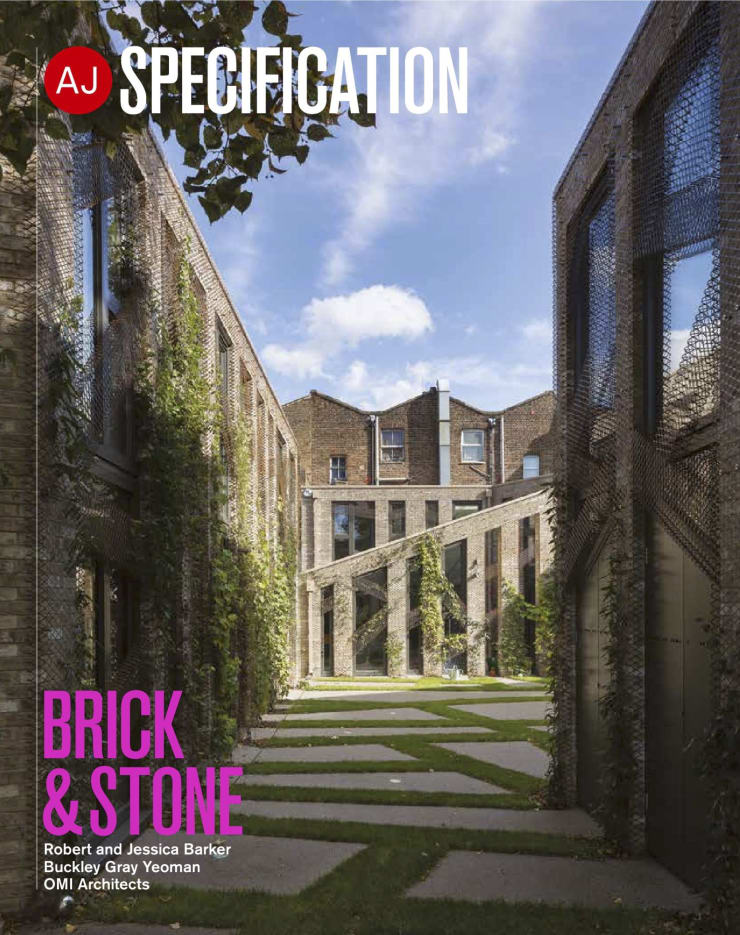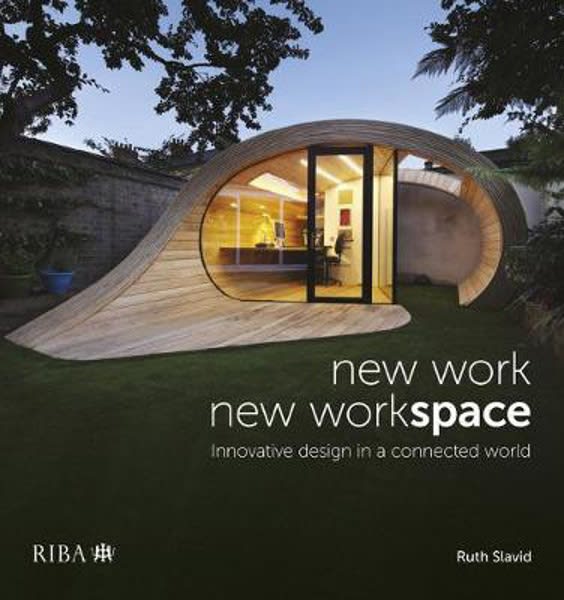-
sociable architecture: housing to enhance community
-
"Through sharing we have more..."
Forest Mews is Stolon Studio’s first sociable architecture project, creating a small sustainable community of 3 live/work houses arranged around a multi-functional shared outdoor courtyard.
Each individual house has been located to maximise the use of large flexible spaces and to balance privacy with community. The flying brick beams of houses, define the boundary of private and communal space, creating a clear gateway without barriers.
A semi private outdoor room or loggia serves as an entrance porch, external terrace, extension to living space and an atrium to surrounding rooms.
Each house is tailored to its position on the site, fashioned from the same building fabric, and gathered together using a common design thread. Atypical to a traditional mews, the designs are light and airy, with a high proportion of glazing to solid. The pale ‘stock’ bricks and glazing reflect light into the communal courtyard even during winter months.
-

-
-
project book shelf




