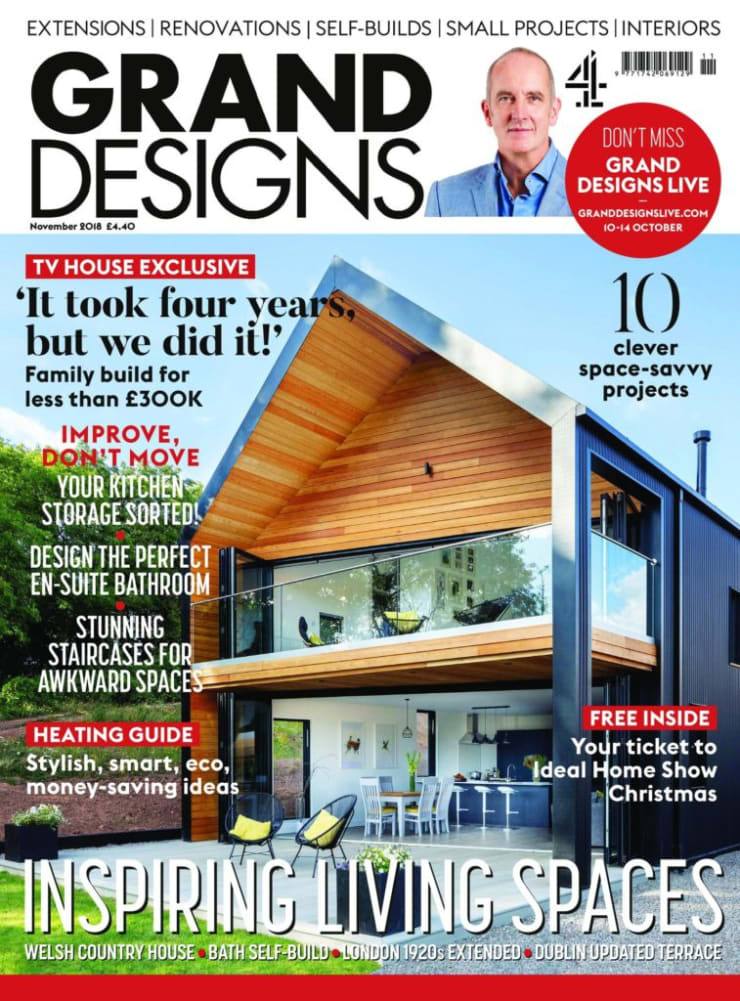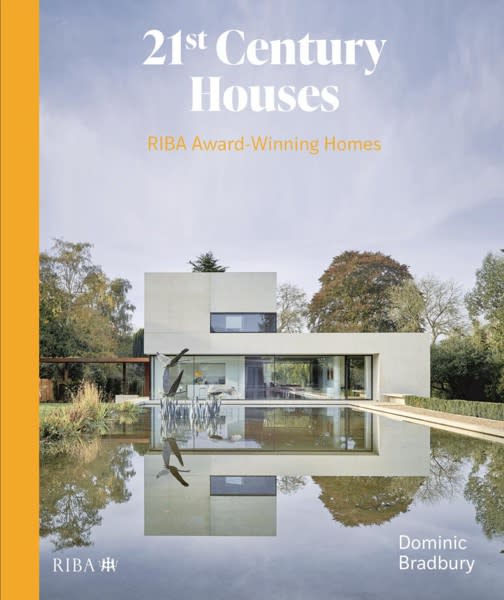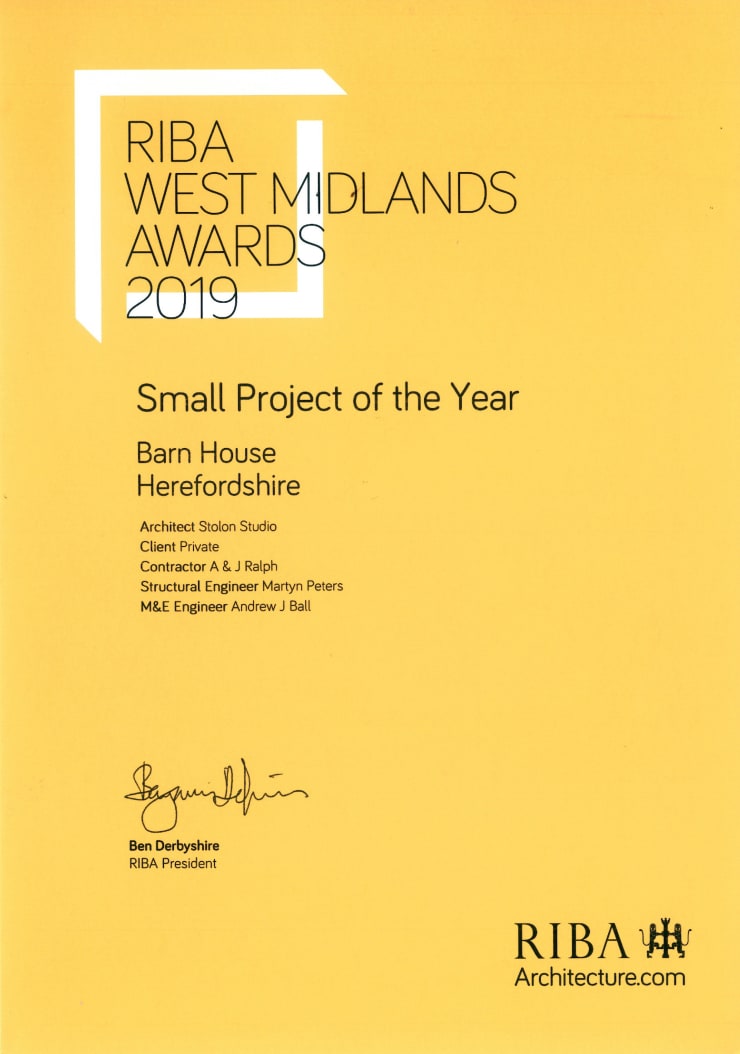-
A thoughtfully crafted family home inspired by its setting
-
My family love living here! This project is the culmination of people, place, values, architecture and teamwork, whilst being a modest, economic, practical and understated home.
This house was the culmination of our client’s 20 year quest to live on the site of her grandparents’ farm in Herefordshire, a place she had loved since childhood. The brief was simple – a 200 sqm three-bedroom house, that was economic and easy to maintain and maximised it’s beautiful setting. Taking inspiration from the rural vernacular, our concept was for a modern ‘barn’, built with modular techniques to help minimise waste within a tight overall budget.The house was designed as a pre-insulated, pre-fabricated timber-frames ‘barn’ entirely clad in black profiled-steel, with matching black-windows, rooflights and fixtures. The surrounding landscape has been cut away to create a terraced ‘amphitheatre’ setting. Native planting includes hawthorn, hazel and dogwood, and wildflower meadow mix to maximise biodiversity. -

-

-
-
Publications
-
Awards












