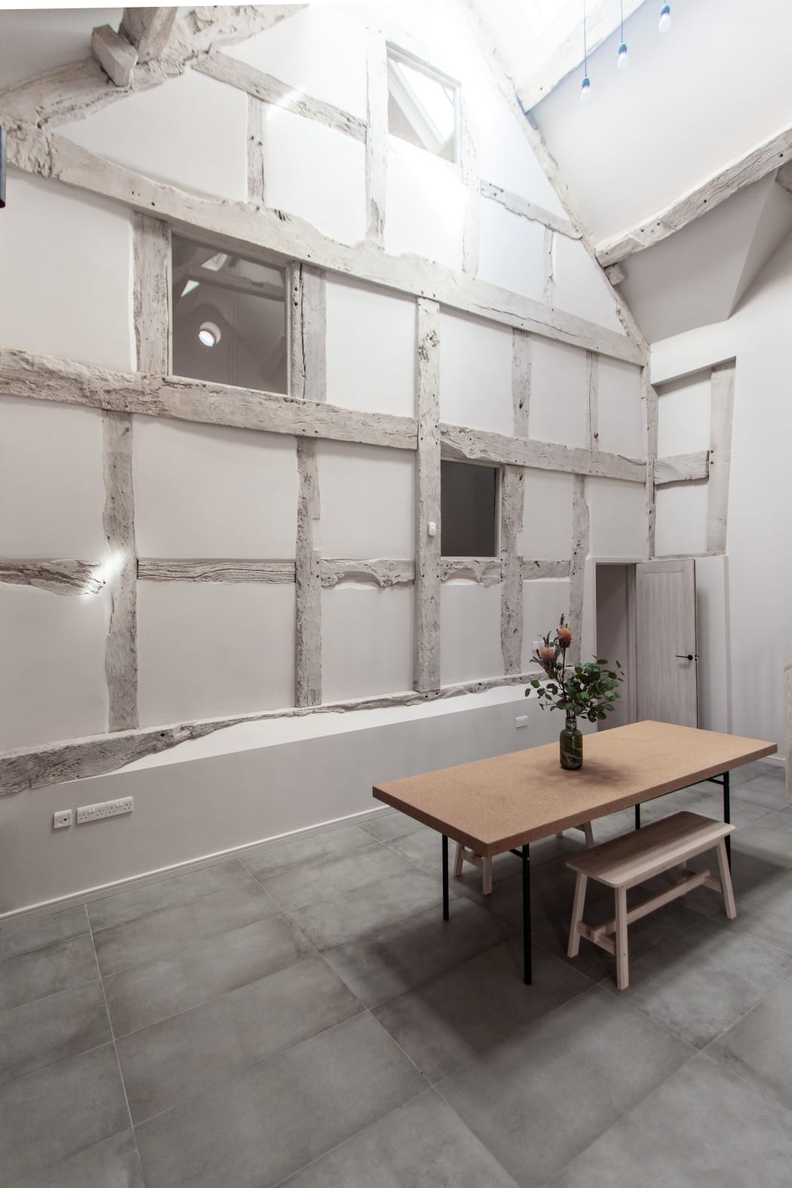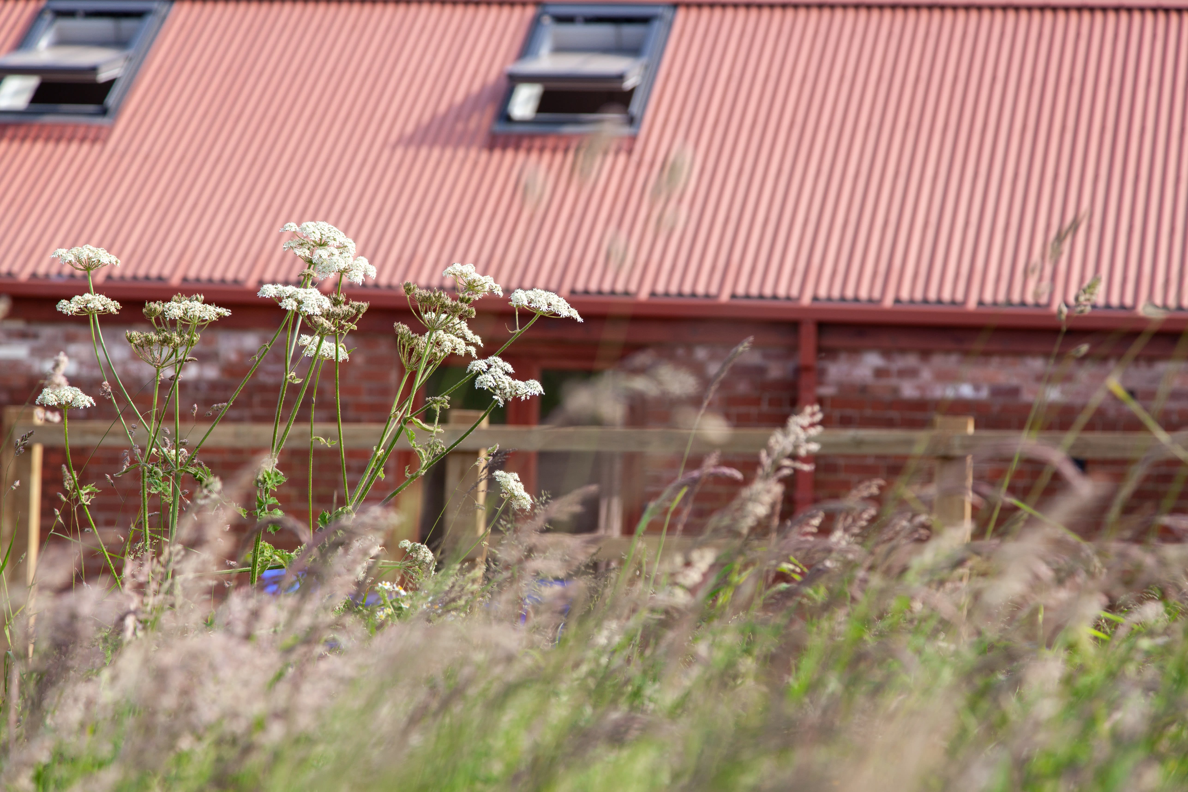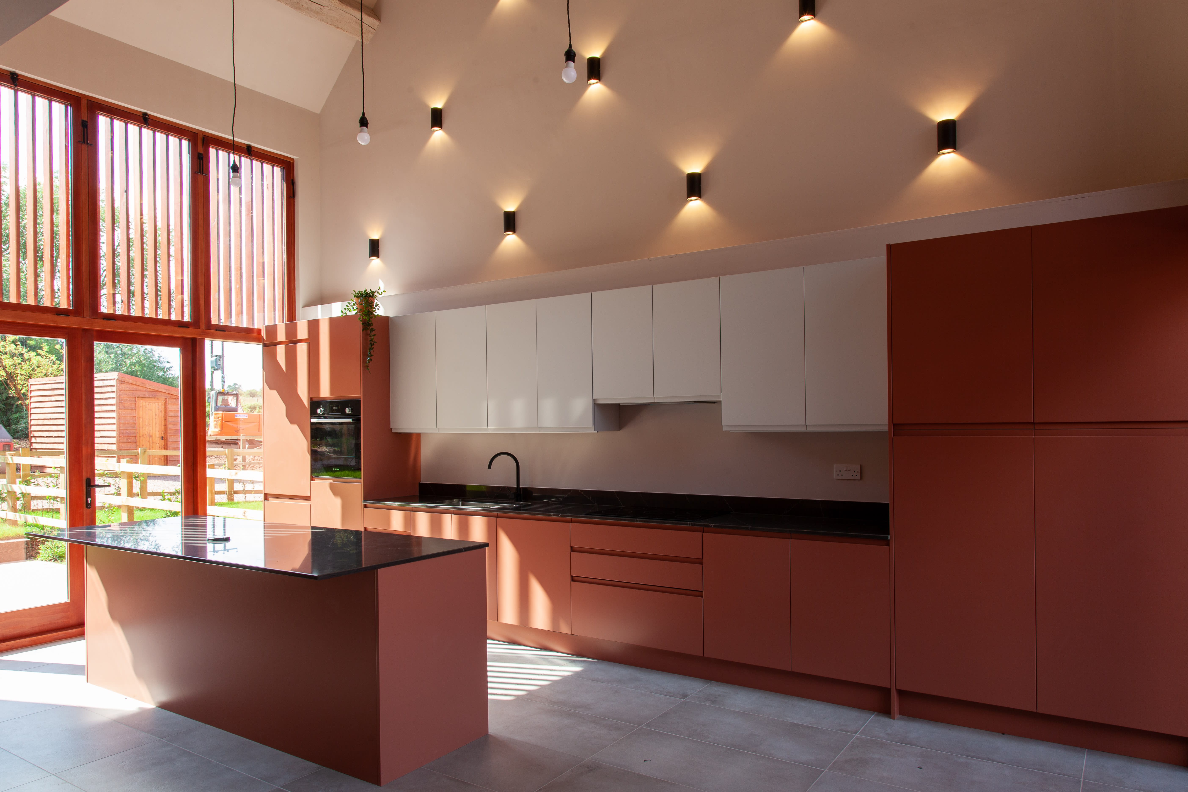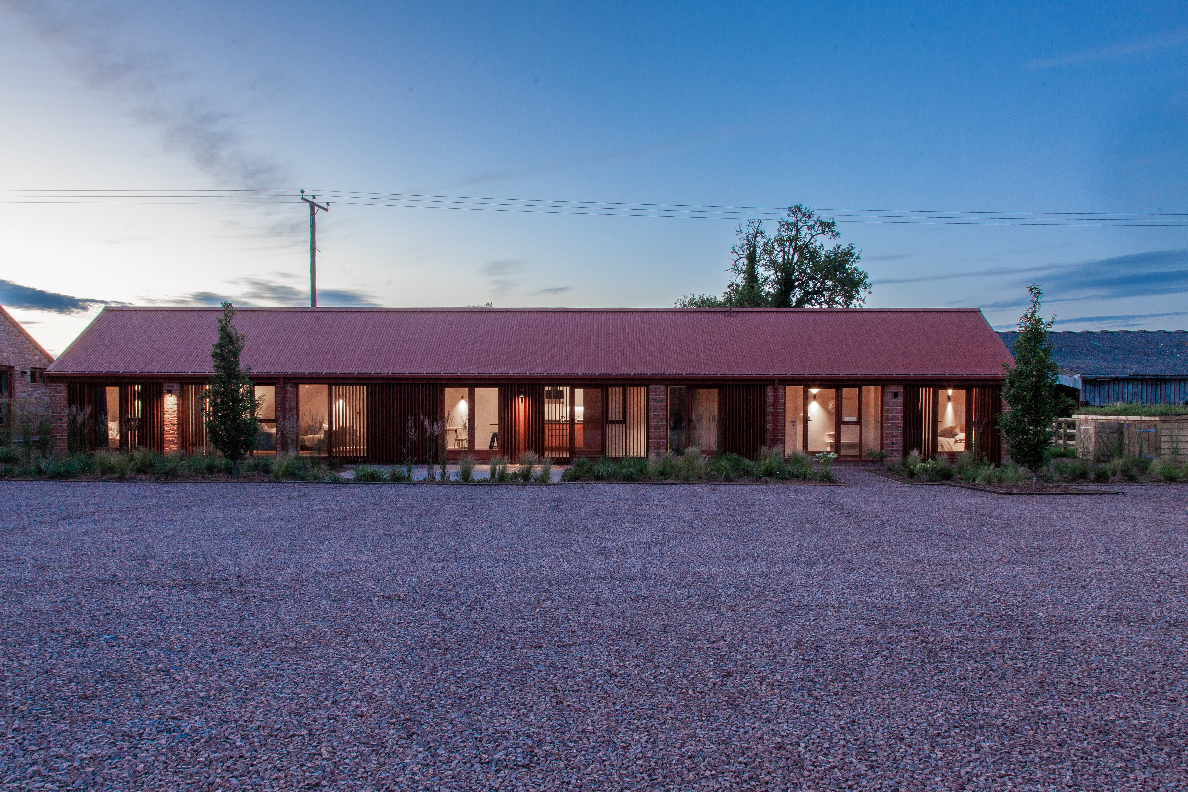
1/ When it comes to working with existing buildings, why is retrofitting important to you?

2/ I’d love to hear about your process of retrofitting the existing buildings at The Parks. What was the starting point for you? What challenges did you face? What did you learn about retrofit from the process?
Rowan Moore describes that ‘seemingly so fixed, (buildings) are always in motion’. And to contemplate retrofit is to seek out the negotiation between what was, what is and what can be.
At The Parks, the ‘what was’ varied from an existing (part) 16th Century Farm House, to 19th Century brick and timber agricultural barns housing past activities such as grinding or blowing grain - The Grain Mill and The Winnows, and more modern buildings such as the mid 20th Century Dairy. Environmental improvements were not limited to the buildings, the project also encompassed the setting, land, soil, drainage, planting and biodiversity, to create a shared meadow, wildlife area and pond, as well as private gardens.
Working with historic buildings is invariably time-heavy. Exacting designs are adapted to ‘what is’ on site, being revised and updated accordingly.
We frequently design for new build, where you can work to the highest sustainability criteria. However, working with existing buildings – their orientation, their existing openings, their existing and often crumbling structure - means that some of the most efficient design moves cannot be enacted. The strategy takes the form of being the best that it can be, given what has already been built.
We had to uncover what we were presented with – to carefully unwrap the building, to peel away the more modern alterations and additions which often had caused damage to original elements or had used highly unsuitable materials. Working with our highly skilled site team, we salvaged the historical timber, stone and bricks, using an area of the site as our own architectural salvage yard.
‘What can be’ is often subject to many constraints. Well intended planning constraints with the objective to preserve character, often do not reflect the need to also preserve energy and climate. The Linhay, which is a traditional single-sided barn, had to remain predominately facing into the farmyard. We were permitted the introduction of opening roof lights to the rear, and a set of double doors. Through, carefully placed new openings, coupled with vaulted ceilings throughout we were able to provide cross- and stack-ventilation respectively, despite the constraints.
Thankfully, we were able to satisfy our desire to promote fossil fuel free living by installing state of the art Air Source Heat Pumps (rather than oil or LPG typical of rural properties), and provision for EV charging - something we do for all projects new build or retrofit.

3/ How have the homes at The Parks been designed to be good for the people and the planet, with thanks to retrofitting?
The design of all the 8 new homes at The Parks chimes with our practice’s design philosophy and research. We have been working at the forefront of sustainable design delivering climate adaptive buildings and landscaping that reduce the demand on the environment and can cope with the impacts of climate change. We have also championed shared facilities as an alternative for the discerning homeowner, one that encourages community alongside beautiful, sustainable homes.
At The Parks the homes have private gardens, with traditional lawns and terraces, but each also have a share in the communally owned Meadow and shared equipment (Library of Things). This wonderful piece of land for their pleasure and enjoyment, as well as becoming custodians of this parcel of biodiversity.
Living alongside nature, having a sense of place and community enhances well-being. Having access to shared facilities, The Meadow, The Farmyard, the Library of Things, encourages interaction between residents and can also help to reduce consumerism by sharing resources.
From re-use of materials to sensitive selection of the new materials being used, we have always tried to reference ‘what was’. Whether it’s the earthy tones of the rich soil, or the muted green of the Timothy grasses, our work looks to maximise the opportunities inherent in a project to create place as well as homes, and to facilitate the strengthening of supportive communities, an approach we have termed ‘sociable architecture’.

4/ Based on your own experience, what advice would you give to beginners on a budget looking to retrofit their home?
The overriding lesson to take from the retrofit works at The Parks has been to work with what is there, and not against it. Using local materials or re-used/salvaged materials not only can help to reduce carbon footprint, it can also help to reduce costs. For example, we minimised the site waste taken to landfill, by crushing the demolition waste materials to form aggregate for use on site rather than bringing in new materials.
Sensitive to context and heritage, we repaired and celebrated historic features wherever possible using new steel plates, and special steel ties to brace the old elm and oak beams, and exposing and restoring the old fireplace, and exposing brick and stone where walls did not need to be insulated. Walls and beams were straightened, restored and reset rather than rebuilt.
Tackling a sensitive retrofit project takes time, patience and dedication. And if a job is worth doing, it’s worth doing well. It’s often worth saving for work to be done properly, rather than making-do with something substandard.
But don’t shy away from the new or the innovative. In the words of Jane Jacobs, “new ideas often need old buildings”. Retrofit isn’t restoration or renovation – it encompasses bringing in new technology or building systems. This can also be referenced in the design aesthetic too. The new homes at The Parks are examples where the new meets the old, and it’s exciting to see.
We are only the custodians in time - writing one chapter in the story of a building’s life.
